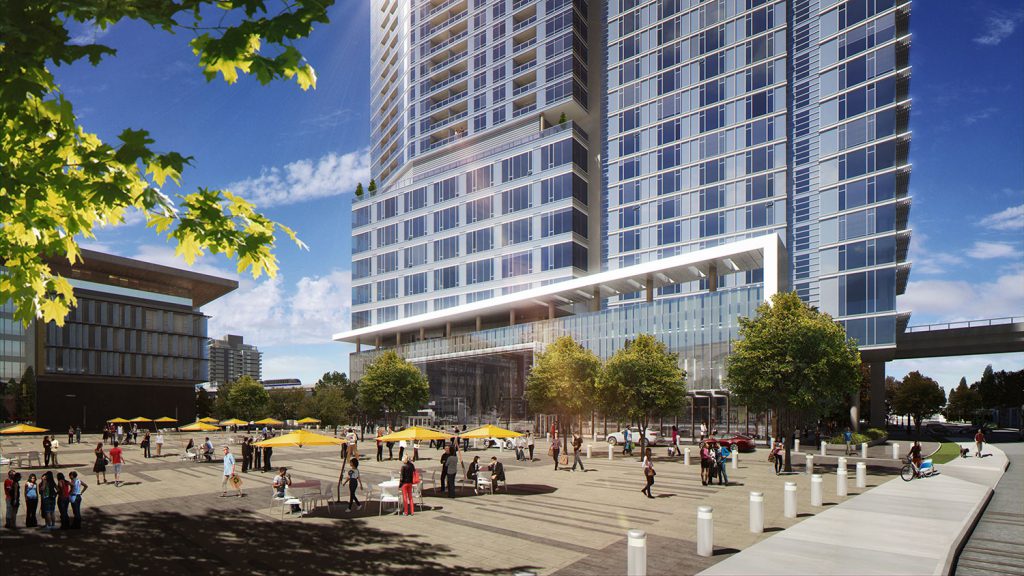Surrey’s City Centre: The Changing Face Of Architecture
11 / 08 / 2017
The architectural traditions that have long been associated with suburban landscape are being cast aside within the City of Surrey’s emerging City Centre. Now a rapidly developing technology and academic hub, this designated regional urban core is fast becoming home to a growing body of architectural work that is setting a new standard for design and construction within Greater Vancouver.
While the number of architectural standouts grows in tandem with the arrival of new campuses and cutting-edge firms in the fields of financial, health and bio tech, there are a number of buildings that deserve a spotlight because of their use of particularly innovative design and technology. Collectively, the features of these buildings (some completed and some still under construction) reflect the impressive social, technological and environmental values that define much of the work being done in Surrey’s City Centre
3 Civic Plaza
Standing 52 stories tall, this multi-use building, scheduled to open in early 2018, is one of the tallest buildings in the region. Combining a residential tower, hotel and university campus, it boasts some real ingenuity in its design and construction. Most striking is the concrete shear wall on either sides of the residential tower, with petal-shaped cut outs, which has enabled the construction of a highly energy-efficient ventilation system.
The building also features hydronic heating and cooling and connects to the municipality’s award-winning district energy system, which is a geothermal heat exchange beneath the adjoining plaza. Other innovative features, such as controllable roller blinds for the operable windows, champion the values of energy efficiency while creating a human-scale connection between the interior and exterior environments.
City Centre Library
Located across the plaza and directly west of 3 Civic Plaza, the downtown branch of Surrey’s municipal library has gained accolades for its stunning design and remarkable use of daylighting. Completed in 2012, the building’s defining concept and construction revolve around a circular oculus (opening) in the ceiling. The light pouring in through this window is diffused, bounced and deflected throughout the building using features such as soffits and the wide, angled balustrades running alongside the wide central staircase. Very little artificial lighting is required.
Designed by renowned architect Bing Thom, this state-of-the-art building also uses window glazing to conserve energy, by varying the exposure of the different exterior walls to natural light. For example, there is less glazing on the eastern aspect in order to let in more light and heat the building in the morning. The glazing is much more intensified on the western aspect of the building, receiving direct sunlight during the late afternoon.
Surrey Civic Centre
This new, transit-friendly municipal hall, situated directly north of 3 Civic Plaza, replaces the former municipal building, which was located in a suburb accessible only by vehicle. Completed in 2015 and designed to LEED Gold standards, the building contains offices, a café and a Council chamber that doubles as an arts space and stage. It is situated on a floodplain and one of the highlights of its design is its use of strategies that address flood mitigation.
Stormwater technologies have been used to alleviate flooding and excessive runoff. And the plaza adjoining the building is made of concrete pavers that are permeable. The water absorbed by the pavers drains into two belowground reservoirs, which redirect the runoff into local water systems. The building is also designed such that rainwater is collected and stored for use through a green roof and garden terrace.
Coast Capital’s ‘Help Headquarters’
Completed in 2015, the mixed-use building that headquarters Coast Capital credit union’s customer service department was built to LEED Gold certification standards. It highlights architecture founded on the needs and culture of employees. These represent a younger demographic, whose input provided the guiding principles of the building’s interior layout. It also reflects the organization’s values, defined as collaboration, community and transparency.
The building’s six open-concept floors feature the latest in technology and value-centred design. This includes “touchdown” zones, tech-enabled spaces where employees can work away from the workstations, as well as “collision” zones where employees from different departments can meet and work collaboratively on projects. One of the buildings among a multi-phase hub, the site also contains a daycare, recreation spaces and themed cafes.
Park Boulevard
This 41-story residential tower capitalizes on its transit-friendly location. Situated within a major transportation hub, the building provides inhabitants with access to all major modes of eco-friendly public transportation. It is located next to a Skytrain (the local elevated rail system) station and offers close connections to 22 bus routes. It also sits very close to the route of a planned light rail system that will serve Surrey and an adjoining municipality.
Scheduled for completion in 2020, the tower is designed to illuminate each time a Skytrain car pulls into the adjacent King George station. Embedded in the concrete balconies and visible only from the building’s exterior, the multi-colour lighting uses energy-efficient LED technology. And up to 50% of parking stalls will provide charging stations for electric vehicles.

